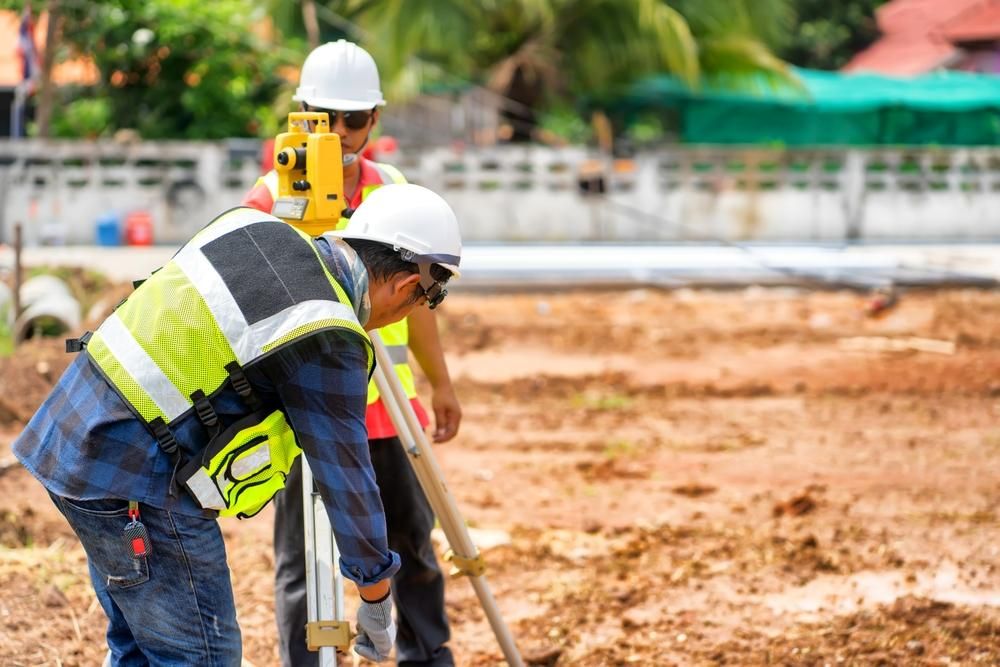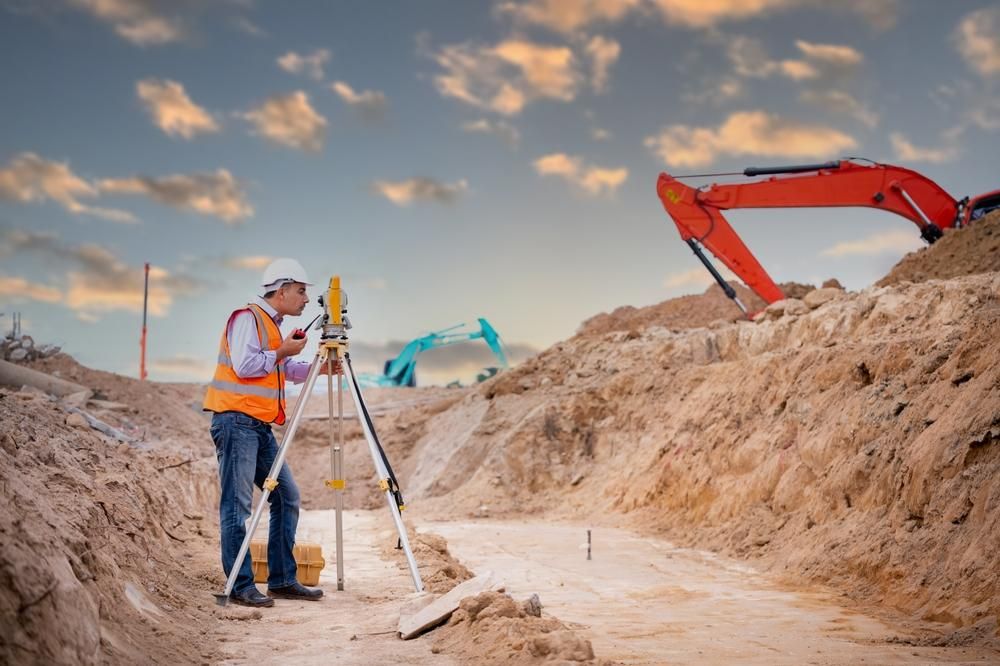Land Surveyors in Newcastle
- 100+ years’ combined experience
- Award-winning subdivision projects
- Residential & commercial surveying experts
Request A Call Back in Newcastle
Thank you for contacting Duggan Mather Surveyors.
We will get back to you as soon as possible.
Oops, there was an error sending your message.
Please try again later.
Newcastle Land Surveyors
If you're planning a build or development in Newcastle, having the right land surveyor on board from the start makes all the difference. At Duggan Mather Surveyors, servicing the Newcastle region, we bring over 100 years of combined experience to every job.
Known for our attention to detail and local knowledge, we specialise in topographic, detail and level surveys that provide the foundation for accurate building designs and planning approvals. We work closely with architects, developers, councils and property owners to deliver clear, precise plans that help move projects forward.
Whether you’re working with a sloping block, an older property with unclear boundaries or a newly released estate lot, we’ll make sure you have all the information you need before you start building. Local clients choose us for our honest advice, quick turnaround times and deep understanding of Newcastle’s planning requirements. From mapping out contours to identifying existing features and adjoining property data, we ensure your plans are ready for submission or construction.
If you want reliable survey data that supports a smooth project from start to finish, we’re ready to help. Call 02 4919 0293 to speak with our Newcastle land surveyor today.
Tailored Surveys for Local Sites
Every property in Newcastle is different, and our land surveys are designed to reflect that. We assess your site based on its real-world conditions—whether it’s flat, sloped, built-up or undeveloped. Our topographic, detail and level surveys cover everything from surface features and contours to street access, surrounding properties and existing structures. These plans give architects and designers the clarity they need to create accurate, site-responsive designs.
We also make sure the data we provide aligns with local council requirements to help speed up your approval process. With every survey, we take the time to understand your goals and talk you through any factors that may affect the project. Our team uses modern tools and techniques to deliver fast, reliable results that reduce delays and help avoid costly mistakes.
From private builds to commercial developments, we make the process straightforward and stress-free. If you're unsure where to begin, we’re more than happy to point you in the right direction. Get in touch on 0417 466 322 and let’s get your project off to a solid start.
Frequently Asked Questions
What is a land survey, and why do I need one?
A land survey involves measuring and mapping a property’s boundaries, features and elevations. It helps define legal boundaries, identify encroachments and provides essential data for construction, development and design. Land surveys are often required for council submissions, property transactions, subdivisions or renovations. Without a proper survey, you may risk legal disputes, building errors or delays in approvals. Land surveys are performed using advanced equipment and techniques to ensure high accuracy and clarity for landowners, builders and planners.
What does a boundary survey include?
A boundary survey identifies the legal perimeter of a property based on historical title documents and current land measurements. It typically involves locating boundary pegs, fences, retaining walls and physical markers, as well as assessing any encroachments or inconsistencies with adjoining lots. The surveyor uses tools such as total stations and GPS to map out the exact lines. This type of survey is often necessary for fencing, resolving disputes, building near boundaries or selling property where accurate land delineation is critical.
When should I get a topographic survey?
Topographic surveys are recommended before designing any new structure, extension, or landscape feature on a property. They map natural and man-made features on the surface, including contours, trees, slopes, driveways, buildings and utilities. These details help architects and engineers design around the existing terrain. Councils may also request a topographic plan as part of the development application process. If your site has unique terrain or elevation changes, this type of survey helps ensure your plans align with both the site and local regulations.
- Lake Macquarie
- Port Stephens
- Maitland
- Wyong
- Gosford
- Singleton
- Forster
- Cessnock
- Taree





