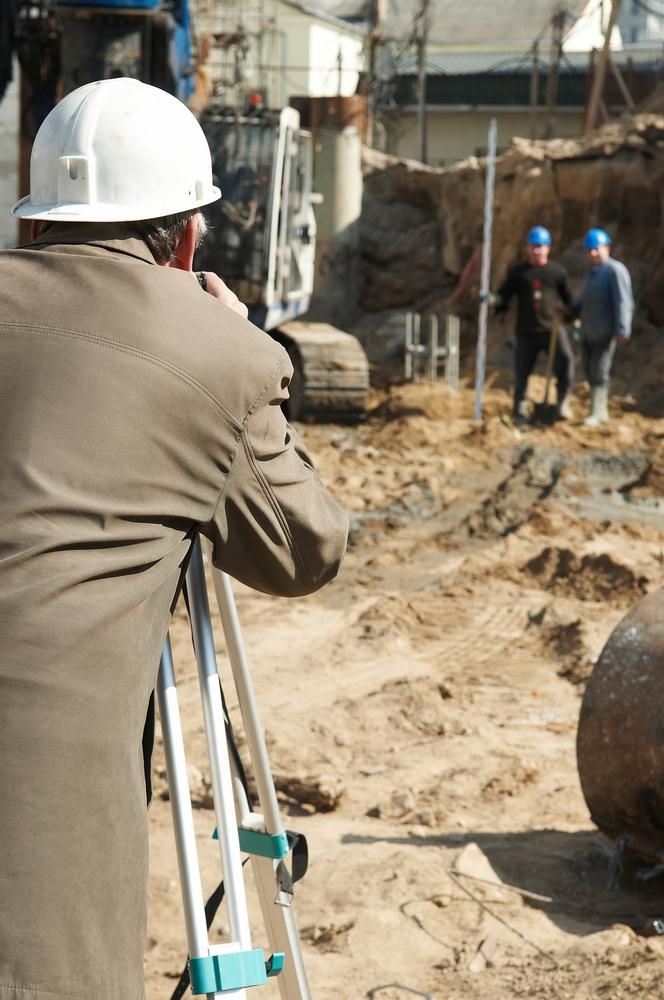Land Surveyors in Taree
- 100+ years’ combined experience
- Award-winning subdivision projects
- Residential & commercial surveying experts
Request A Call Back in Taree
Thank you for contacting Duggan Mather Surveyors.
We will get back to you as soon as possible.
Oops, there was an error sending your message.
Please try again later.
Taree Land Surveyor
Looking for a reliable land surveyor in Taree to get your project started the right way? Whether you’re preparing for a new build, subdivision or development application, Duggan Mather Surveyors is here to help.
With decades of hands-on experience and local insight, we know how to provide accurate, site-specific data that makes your planning and approval process far easier. We offer topographic, detail and level surveys that clearly show your land’s features, shape and boundaries—everything your builder, architect or certifier needs to proceed confidently. No confusing reports or delays—just practical support and reliable communication from start to finish.
Our team has worked across a wide range of property types in Taree, from rural blocks to residential lots, and we understand the unique conditions that can affect your plans. Local clients come to us because we’re responsive, professional and focused on delivering exactly what your site requires.
We’ll guide you through each step and provide clear advice if you’re not sure where to begin. Call 02 4919 0293 to speak with a trusted Taree land surveyor today.
A Smarter Start to Your Project
We believe land surveying should be clear, efficient and tailored to your project—not a one-size-fits-all service. That’s why we start every Taree survey with a solid understanding of your property’s layout, zoning and intended use.
Whether it’s a sloped rural block, a subdivided lot or a compact town property, we measure and assess everything from surface features and site levels to neighbouring structures and access points. This gives your design or building team the insights they need to work smarter and avoid costly surprises.
We use up-to-date surveying tools and take care to ensure our plans are both council-ready and easy to interpret. You can expect prompt turnaround, open communication and support that’s actually useful—not just technical. Our experience working with council requirements helps us provide a smoother experience from the start.
So, whether you're tackling your first build or planning your next development, we’ll make sure the groundwork is solid. Get in touch to book your Taree survey and move forward with confidence.
Frequently Asked Questions
Do I need a survey for a rural property?
Yes, surveys are just as important—if not more so—for rural properties due to their larger size, varied terrain and complex access or boundary conditions. In rural areas, fences and landmarks may not align with legal boundaries, and easements for roads, power lines or water access are common. A land or boundary survey ensures you know exactly what you own, helps avoid neighbour disputes, and supports legal processes such as subdivision or land sale. It also provides useful data for future infrastructure, fencing, or development planning on the property.
What’s the difference between a contour survey and a topographic survey?
While often used interchangeably, a contour survey specifically focuses on the elevation and slope of the land using contour lines, showing how the ground rises or falls. A topographic survey, however, is more comprehensive. It includes contours but also maps natural and man-made features such as trees, buildings, driveways, drainage lines and services. Both are essential for building design and planning, but topographic surveys provide a broader picture for use by architects, engineers and councils. Your choice depends on project needs—many developments benefit from both.
Can surveyors provide digital files for builders and designers?
Yes, most modern surveyors can provide digital files—such as DWG, DXF or PDF formats—that are compatible with CAD and BIM software. These files allow architects, engineers and builders to import accurate survey data directly into design systems, saving time and improving collaboration. In addition to traditional printed plans, digital outputs may include 3D models, georeferenced maps or layered files showing topography, boundaries and easements. Always confirm the file format you need before the survey begins, so the data is delivered in a way that suits your project.
- Newcastle
- Lake Macquarie
- Port Stephens
- Maitland
- Wyong
- Gosford
- Singleton
- Forster
- Cessnock





